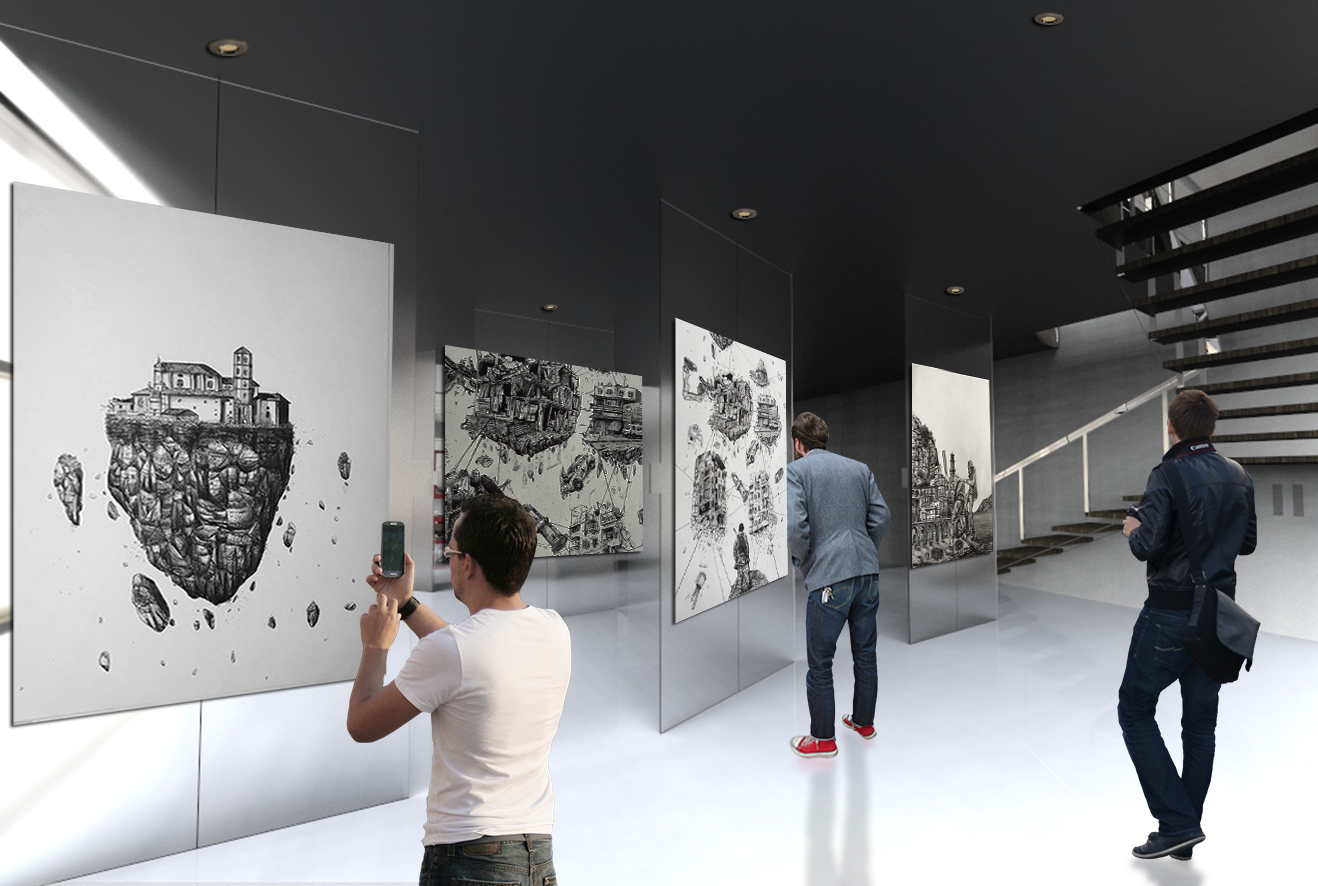Layers House
Alice Bonicelli
2011
This huge interior had to be refurbished to host the client’s main residence and a flexible event/exhibition space to showcase the client’s artworks.
The huge open plan area was left almost intact in its layout, with the only enclosed spaces being the two bathrooms - one per floor. The ground floor is split in two areas via stacking frosted acrylic screens. The acrylic screens multiply in the exhibition room and act as display panels on which to showcase the artworks.
The living area is designed with an eye to minimalism, to be as open, bright, flexible as possible. The polished concrete floor is laid out so to create thin ascending layers, that through their piling up lead from the entrance hall to the heart of the house, the living area. The modular informal seating can be re-arranged for the client’s guests.
The first floor is dedicated to the more private rooms: bedroom and study. The two occupy the opposite ends of the plan and are connected via suspended bridges, A large void opens up onto the living area underneath, ensuring a visual and spatial continuity.






