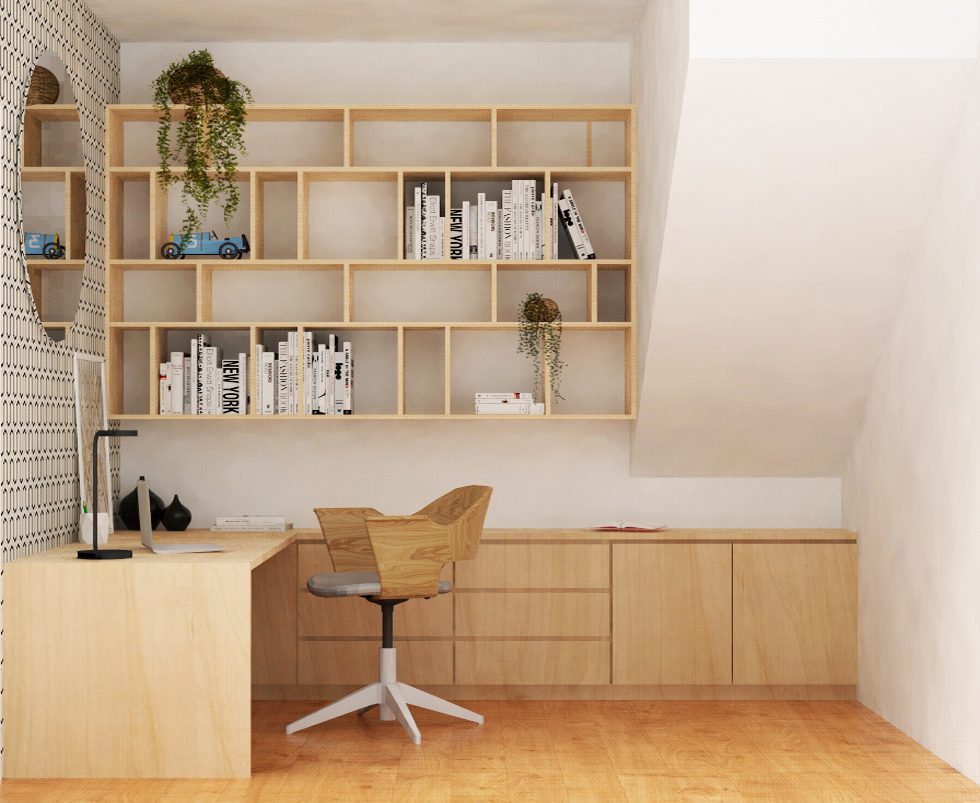Paddington Terrace
The client living in this newly refurbished terrace in the heart of Paddington, Sydney, needed help redefining the functionality of two spare rooms - one in the attic and one on the ground floor. The brief was centered around the need for as much storage space as possibee and the desire for flexible spaces that would become adaptable in case of changes in the family structure. It was essential that the design be consistent with the elegant Scandinavian features of the rest of the house.
The attic room, comprising an existing small ensuite bathroom, was converted into a bedroom. The shape of the room was challenging - but through a careful space planning it was possible to optimise every aspect of the room and turn the trickiest element into a feature. A double bed with under-bed storage space fit under the sloped roof, a concealed mirrored wardrobe was housed under the lowest end of the pitched roof, and a beautiful custom bookshelf filled the largest wall. This custom bookshelf answers the need for storage becoming an excellent feature to showcase the client's coollectibles.
The ground floor room was turned into a study, intervening on only two of the four walls, leaving the latter empty to adapt the room to a different use according to the changing needs of the client over time. American oak custom joinery is the protagonist of the room, marrying the Scandinavian influences of the rest of the house. A clever combination of working planes, storage units and display shelves is complemented by a feature wallpapered wall which becomes the main decorative, yet sober, element of the room.





